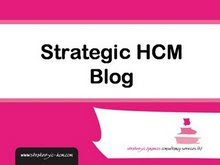
The main theme of the conference seemed to me to be about how our office buildings enable people to be effective. For example there was a panel session mid-day debating whether property is a people business - which not unexpectedly was supported, though we also heard some interesting challenges to this conclusion eg the act that architects tend to publish photos of their buildings without any people using them (and we saw quite a few examples of these throughout the day).
The main input to this theme was provided by Craig Knight from the University of Exeter talking about psychology in the workplace. His conclusion was that a lot of what we do to create ‘lean offices’ dates back to the early 1900s and are generally fairly toxic to the people who work within them.
For example, a common focus is monitoring the workforce (eg 30% of companies in Norway place their toilets under video surveillance?). They’re a bit like the ‘ultimate prison’, the Panopticon designed to enable an unobserved guard to monitor all of the cells. This sort of covert monitoring just shows that we don’t trust our employees (as opposed to our managers who can where / when / how they want).
Most workplace design is conducted by designers based on what they understand about knowledge workers but without input from regular office workers. This is a problem given Knight’s research which suggests that an empowered workspace (in which people are able to move around their own plants and pictures, and display their own personal items etc) is much more productive than a basic ‘lean’ one, or even a space which is enriched by other people but without the employee’s involvement or ownership.
The key therefore is someone’s ownership and control over the environment they work within. Eg there is nothing inherently wrong with open plan design, it’s just that this leaves itself open to management abuse.
Kerstin Sailer from UCL looked more at the relationships between people, arguing that we need to bring together the spatial with the social.
Sailer talked about spatial and transpatial (which I would define as cultural / organisational) relationships and solidarities as the basis for understanding how people come together. Her research shows how the interaction frequency between people is influenced by spatial distance, and how unpicking this influence requires and understanding of the peoples’ transpatial relationships (eg through a social network analysis).
So think about the use of atriums (yes, I know it should be atria – but do people ever say that?) as they can divide people, or coffee machines which can bring people together but create noise for people sitting around them
We then looked at a couple of different buildings - PwC designed their new office at 7 More London for sustainability, flexibility and collaboration – allowing their people to come together and interact with each other. Some of the design features include open air space where you can eat and have a coffee which people respond well to, clear walls from the entry space which allows visitors to see the way that PwC works; and always being able to see the atrium so know where you are / your orientation in the building.
PwC have taken away peoples’ personal stuff, using a clear desk approach. They use hoteling with automatic booking system where everyone books in in advance and then checks in into an open space when they arrive. PwC are seeking to fill 8-9 out of 10 desks every day for the sake of efficiency.
To me, this was another example of the need for clear objectives. for example PwC will use the system of different lifts to different floors which is good for sustainability, but confuses people. These tensions need to be resolved. In particular, efficiency clearly pulls in a different direction to collaboration, and despite the formal objectives of the building, my read on this case study was that efficiency has won. Despite the social spaces for refreshments, there was little humanity or social connection within this building from what I could see.
I much preferred the case example described by Novo Nordisk of their new HQ near Copenhagen.
Even if the workstyles identified by NovoNordisk are fairly standard and haven’t been implemented yet, you see how this has been designed around the ‘user’ in this North European vs Anglo Saxon designed office.
A final point was that Anne Marie McEwan suggested that the workplace needs to be both physical and virtual ('physual') – or analogue and digital. I’ll be returning to the digital side next week.
Also see:
- http://blog.social-advantage.com/2011/10/onrec-smartworking-conference.html
- http://blog.social-advantage.com/2011/10/and-analogue-workplace.html
- Consulting - Research - Speaking - Training - Writing
- Strategy - Team development - Web 2.0 - Change
- Contact me to create more value for your business
- jon [dot] ingham [at] social [dash] advantage [dot] com
.























No comments:
Post a Comment
Please add your comment here (email me your comments if you have trouble and I'll put them up for you)